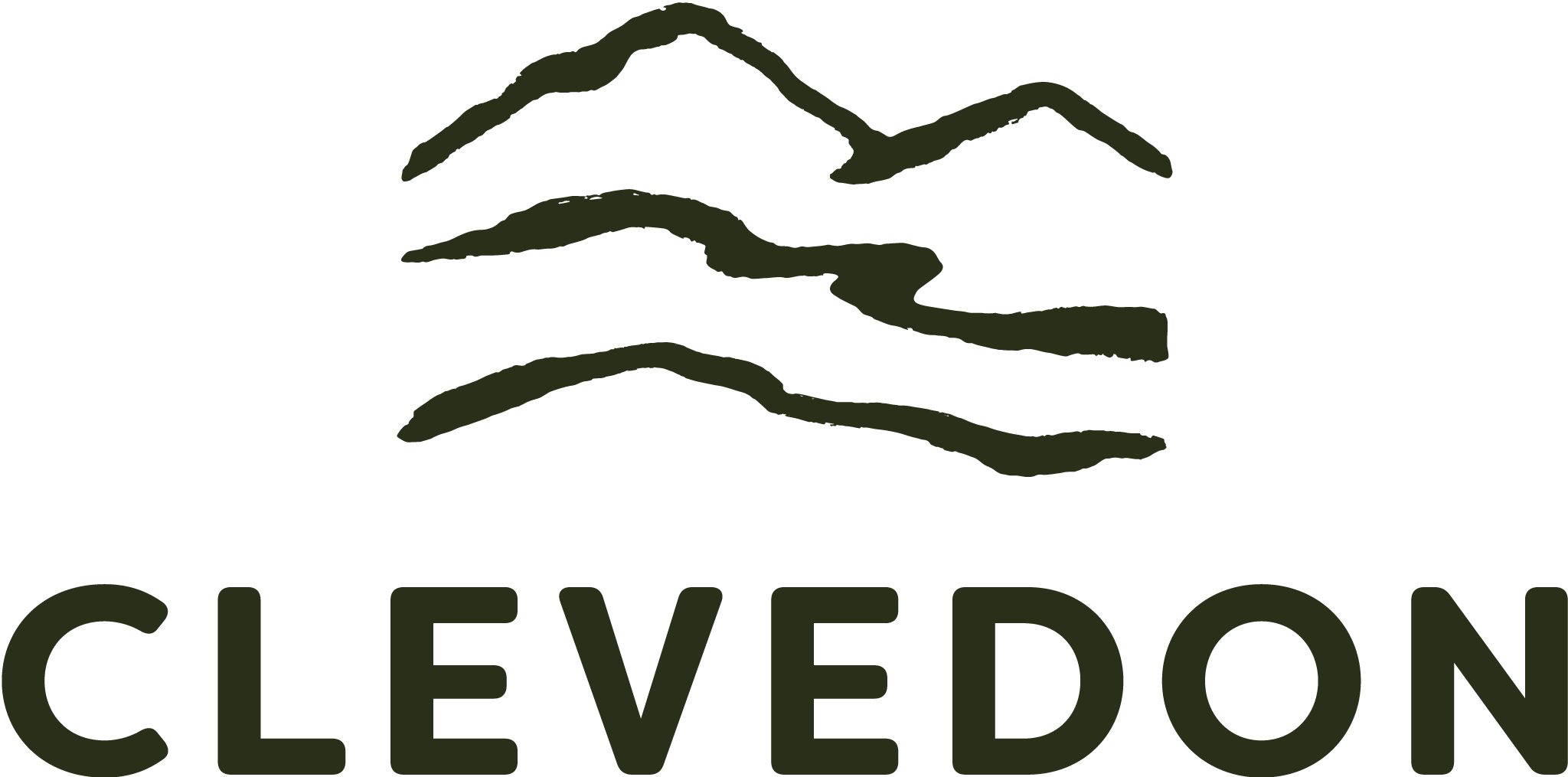Design & Planning
Change is coming to Clevedon.
New wastewater and reticulated water infrastructure has enabled the subdivision and intensification of land around Clevedon Village. In total nearly 1000 additional homes will be permitted on land that has been zoned for residential use, across three main residential zones;
- Subprecint A, Residential – Single House Zone, minimum 500m2 (generally within 5min walk from the village centre).
- Subprecint B Residential – Single House Zone, minimum 800m2, with a maximum net site area of 2000m2 and an average net site area of 1000m2
- Subprecinct C, Countryside living – sections ranging in size from 2500-6000m2 at the edge of the village.
The commercial zone of the existing village centre has also been increased in size. It has been extended south along Papakura-Clevedon Road, and west (behind the existing village) where a linear strip of farmland will eventually be transformed into a new retail/commercial environment. Commercial Zone rules permit a higher level of intensification, with buildings allowed to be up to three stories high (note, to ensure good urban design outcomes are achieved all development in the commercial zone requires a resource consent).
Details of exactly what activities are permitted are detailed in the Auckland Unitary Plan with location-specific planning objectives and rules for the Clevedon Precinct.
This development has the potential to dramatically alter the community spirit, character and environment of Clevedon. It also has the potential to be a best-practice example of how good design, communication and community participation can create great communities with excellent environmental and urban design outcomes.
The Clevedon Design and Planning subcommittee (formerly ‘Clevedon Conversations’) was established in 2015 with the ‘Great Outcomes project’ through which the community was asked to articulate what great outcomes could be enabled by the impending development. Since then, the Design and Planning Subcommittee have worked to achieve these great outcomes. Their work is guided by the Report on Great Outcomes and the Clevedon Village Design Framework (CVDF), the latter being funded by local landowners and produced by leading urban design and landscape architecture firm Isthmus Group in 2018.
The CVDG set out four key moves that will help guide Clevedon’s development away from ‘homogenous anywhere’ development, and work to help maintain and enhance our local character. These are;
- Connect to the River
- Create a Compact Village Centre
- Celebrate our Rural Historic Character
- Consolidate the Community Heart
(refer pages 14-18 of the CVDG)
Current status – November 2023
Land subdivision and development around Clevedon is now well-underway. The first development to be completed, Clevedon North (delivered by Kaipara Limited) is a 62-lot subdivision nestled beneath Nikau Pa and beside Tataia Stream. Sections here range in size from 603m2 to 3778m2.
Metlifecare has also commenced in its development of a 130-villa/60-bed care centre on the eastern side of the village. It was anticipated that the first stage of this retirement village would open towards the end of 2024, however wet weather has caused significant delays in 2023. Standby for more information in the new year. A sales campaign is to commence in February 2024.
Clevedon Meadows (delivered by Countrywide Properties) is a 250-lot subdivision adjacent to the A&P Showgrounds is now underway with the construction of significant earthworks and stormwater infrastructure. Resource consent was recently approved and titles for the first stage are expected late 2024.
Adjacent to Clevedon Meadows and to the west of the village, Conmara (owned by local developers Conmara Estate Clevedon Ltd) has taken a phased approach to development. In 2023, 56 lots south of Papakura Clevedon Road are advertised for sale as ‘Conmara Estate’, Ranging from 500-1000m2, with titles expected in Jan-2025. Their land north-west of Papakura-Clevedon Road is still under design and at least 2 years away from development. This will consist of approx. 160 residential sites, 10 rural sites and a commercial development that includes a supermarket (note to readers: local planning rules permit supermarkets with a gross floor area of 450m2 per tenancy – anything larger would require a resource consent).
Additional land development is anticipated. A further large landholding, Hukerewai Farm, is zoned for redevelopment on Monument Road, while several large existing sections within the existing village are also permitted to subdivide into smaller lots.
If you have passion or experience that you would like to contribute to any of these projects, please email secretary@clevedon.co.nz



